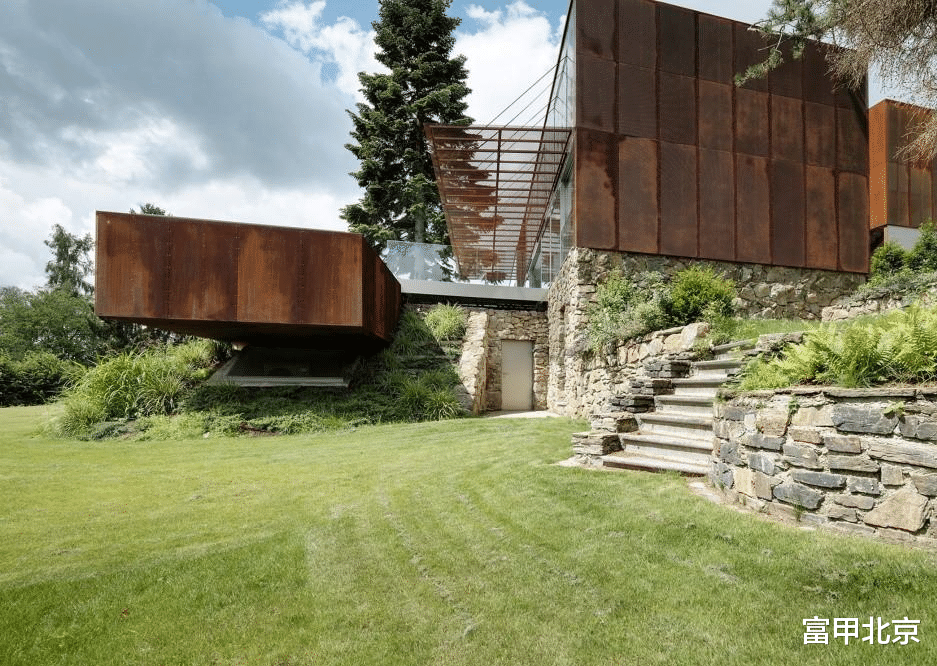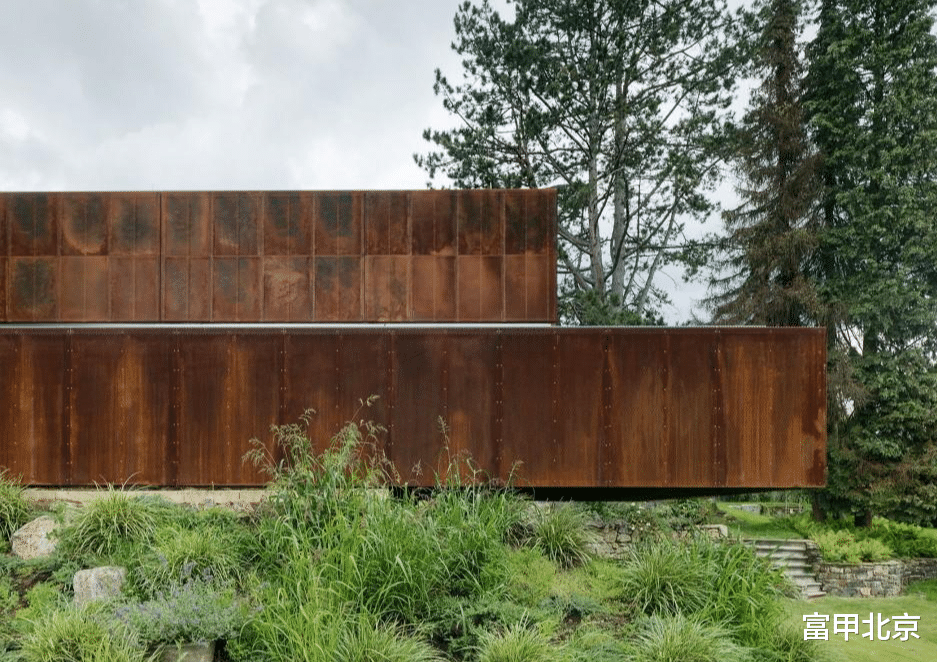这座私人住宅位于与钢铁工业密切相关的奥地利第三大城市林茨市郊的丘陵地带,由一位企业家和艺术收藏家委托建造。在尊重原有环境的基础上,新建筑中保留了几面石墙、一个历史悠久的地窖结构以及雕像般的树木。
Located in the hilly outskirts of Linz, the third largest city in Austria that is closely linked to the steel industry, this private residence was commissioned by an entrepreneur and art collector. Respecting the context of the site’s preexisting environment, several stone walls, a historic cellar structure, and the statuesque trees were preserved on the new premises.
▼项目外观, exterior of the project©Paul Ott


为了呼应和缓的地形,住宅的体量由三个主要部分构成:水平体量,垂直体量和漂浮体量。这一充满张力的三要素和地形中的石制结构交织在一起,并以两棵高大的树木为界。通过将整个范围分解成若干块,新的建筑部分与周围家庭住宅的尺度相吻合。这种扩展使空间具有独特的品质和渐进的内外过渡,同时也满足了功能要求。
Responding to the gentle slope, the house’s deconstructed volume is composed of three main sections: a vertical-oriented, a horizontal-aligned and a floating section. This tension-filled triad is interwoven into the topography’s existing masoned structures and bordered by two far-reaching trees. By disassembling the whole scope into pieces, the new building parts correlate with the scale of the surrounding family homes. This expansion results in spaces with distinct qualities and gradual interior-exterior transitions while also catering to the functional requirements.
▼住宅由三个体量组合, composed of three main sections©Paul Ott


住宅通过垂直体量进入,内部包括客房和一个车库,从车库里的一个带遮蔽的室外楼梯通向庭院,连接后院和前院广阔的花园。这一介于中间的混合空间模糊了室内和室外的边界,进入第二个体量后有一个可到达的屋顶和私密的工作,生活空间。一个木制露台向第三个体量延伸——一个悬挑出去的游泳池。为了在保持简约设计的同时提供遮阳,室外区域的穿孔钢板立面可以折叠。
The residence is entered through the vertical-oriented section, containing guest quarters and a garage from where an exterior canopied staircase leads down into the courtyard, connecting the backyard and the lavish garden in the front. This intermediate, hybrid space blurs the boundaries between the interior and exterior, conducting into the second volume with an accessible rooftop and private, work and living spaces. A wooden terrace stretches out towards the third fraction, a cantilevered pool. To provide shade while retaining the minimalistic design, the perforated steel facade detaches and folds down over the outdoor area.
▼木制露台, a wooden terrace©Paul Ott

建筑根植于设计概念的演变,并且利用现存的拱形地下室作为主宅的基座。这种对于原有结构的可持续性修复保护了住宅的特征,也确保了新建部分的完整性。对于过去的嵌入创造了在天赐的位置和新的住宅之间的过渡地带。
The architecture is grounded in the concept of design evolution through the use of the existing vaulted cellar as a base for the main house. The sustainable preservation of the pre-dated structure fosters identity and ensures integrity for the new additions. The embedding of the past creates an immediate connection between the genius loci and the new residents.
▼两个体量之间的连接, connection between two sections©Paul Ott

古老的石墙只需要简约的材料选择,木地板和钢立面致敬了Linz钢铁城市的起源。深化以情怀为基础的结构概念,让金属自然生锈,让未经处理的木材随季节风化,形成真实的锈迹,体现生长和腐朽的自然周期。
The historic stone wall is complemented by a reduced material selection; wooden floors and steel facades pay homage to the iron city of Linz. Deepening the notion of a structure grounded on the plot, the metal has been left to naturally rust and the untreated wood to weather with the season, creating an authentic patina that indicates the natural cycle of growth and decay.
▼自然生锈的钢立面, naturally rust steel facade©Paul Ott

室内空间延续了现代展馆层高较高的传统,天窗的设计使自然光可以照亮整个空间,落地窗也提供了全景视野。为客户精致的艺术收藏设计的环形画廊界定了视野,并为室内的介入例如植入式家具和材料提供空间。室内极简的材料和颜色采用了泥土的色调,以及木材、皮革和石材等材料,这与立面刻意保持的不完美和短暂的概念相符合。
The interior follows the tradition of a modernist exhibition pavilion with high ceilings, skylights to illuminate the space with natural light, and floor to ceiling windows offering a panoramic view. A circular picture rail for the client´s sophisticated art collection defines a horizon and creates an area for interior interventions such as built-in furniture and materials. The reduced palette of colors and surfaces inside with earthy tones and wood, leather, and stone correlate with concept of imperfection and the transience of the exterior.
▼室内空间,interior space©Paul Ott


这座享有面对城市的美景和周围的自然环境的住宅,根植于历史和场地环境,它的居住空间及画廊空间,在室内的舒适环境和室外的自然之美之间无缝过渡。
This home with exceptional views of the city and its surrounding nature is rooted in the history and context of the site while offering a residential gallery space with a seamless transition between the comfort of the indoors and the natural beauty of the great outdoors.
▼夜景,night view©Paul Ott


▼场地平面,site plan© INNOCAD

▼一层平面,ground floor plan© INNOCAD

▼二层平面,first floor plan© INNOCAD

