这是一栋位于东京世田谷主干道旁的19套25平方米小公寓组成的住宅体。近年来,当地居民开始对所有权这一概念进行重新定义,并将其转变为商品租赁的形式。因此,购买计划开始在线上和线下环境中同时出现。这种对于所有权的新定义彻底改变了人们对购买行为的态度,在某种程度上呈现了一种与未来客户共同拥有的感觉。
A 19-unit housing complex of 25m2 apartments built along the main road in Setagaya, Tokyo. In recent years, there has been a trend in many fields to revisit the idea of possession, replacing it with the rent of a good. Therefore, the subscription plans started spreading in both the digital and real environments. This new perception of possession radically altered our approach and attachment to the same goods we subscribe for, giving somehow a sense of a shared property with future customers.
▼项目概览,Overall view© Kenta Hasegawa, Ryogo Utatsu
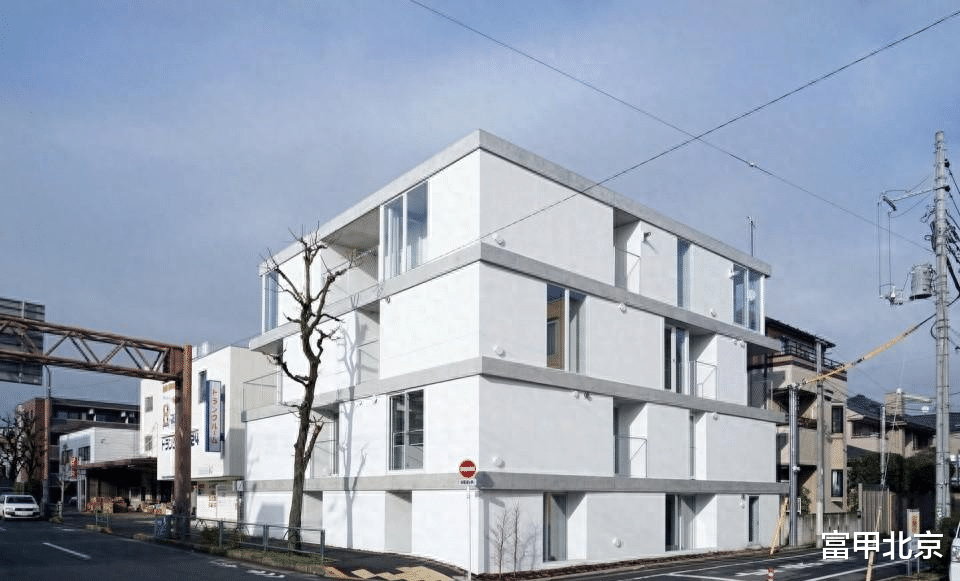
但是,尽管出现了上述转变,当人们谈到建筑时,普遍的观点仍是传统的,即对空间的划定、提供隐私和安全。本项目的设计理念便是如此:设计者试图打造一个有着连续性的住宅建筑,旨在为不同土地所有者提供共同生活方式的提议。
However, despite some recent factors changed, when speaking of buildings the common perception still remains of a conventional delimited space that provides privacy and security to the users. This has been the starting point of the project: in fact we tried to create a housing building that could feature a succession of fills and voids, aiming to a shared way of living between various landowners.
▼公寓空间概览,Interior view© Kenta Hasegawa, Ryogo Utatsu
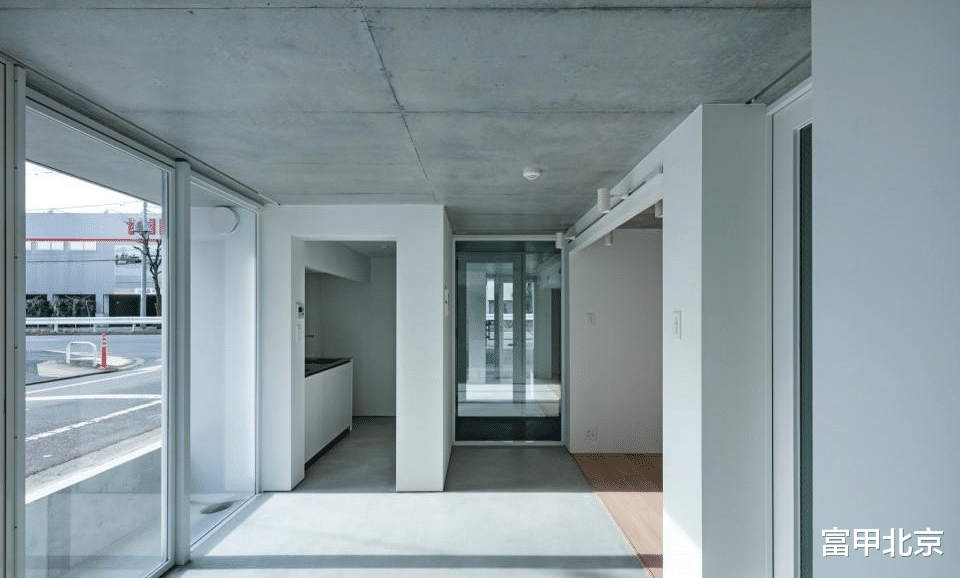

▼围栏结构,Fence structure© Kenta Hasegawa, Ryogo Utatsu
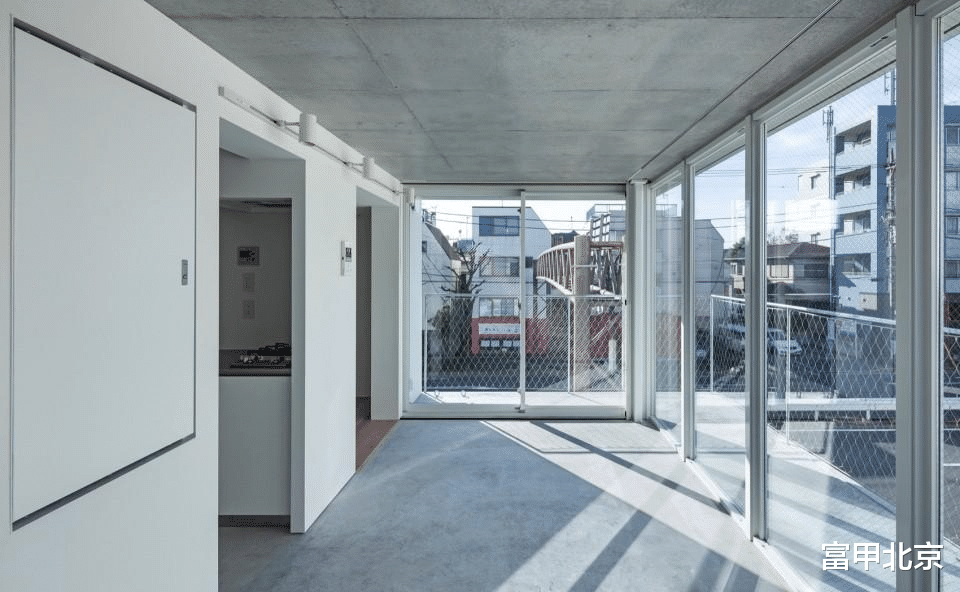
在项目设计中,设计者将郊区环境也纳为日常生活中的一部分,他们希望通过在封闭的体量中设置缝隙来消除城市与住宅之间的隔阂,所以他们将建筑的底层对外开放,并将过去被明确定义为城市环境、私人和公共空间的划分方式进行调整,并重新考虑“生活”这一概念。这中界定方法塑造了一个碎片化的结果,人们的生活得以融入到城市中去:通过“共同生活”的方式形成一个共同体,在一些城市地区组成新的城市景观。
The project considers the suburban environment a part of daily life, and aims to remove the differences between the city and residences by engraving holes in a closed mass. To do this, the ground floor is open to both the external urban surroundings and the common areas inside the building. Then, the area divisions that used to be clearly defined as urban environment, private and common space have been transformed into gradations. This will begin the reconsideration of the living concept. These gradations are meant to result in a fragmented scene where the lives of individuals seep into the city: by “living together” they start to take on a single entity, generating a new landscape in the urban area.
▼房间内部空间,Room view© Kenta Hasegawa, Ryogo Utatsu

建筑的中央楼梯设计给人一种公共广场般的感觉,从混凝土平台延伸出的斜坡被用作长椅,为人们提供休息和共享的空间。为了增强层次感,楼梯的顶部向天空开放,能够引入外界的光线、声音和环境氛围。
The staircase placed in the center of the plan wants to recreate a public square-like feeling in the first floor, with the ramp developing from a concrete podium that can be used as a bench suitable for people to sit and share the space together. To enhance the gradation feeling, the staircase is open to the sky allowing light, sounds and ambience from outside to enter on the inside.
▼中央楼梯,The staircase© Kenta Hasegawa, Ryogo Utatsu


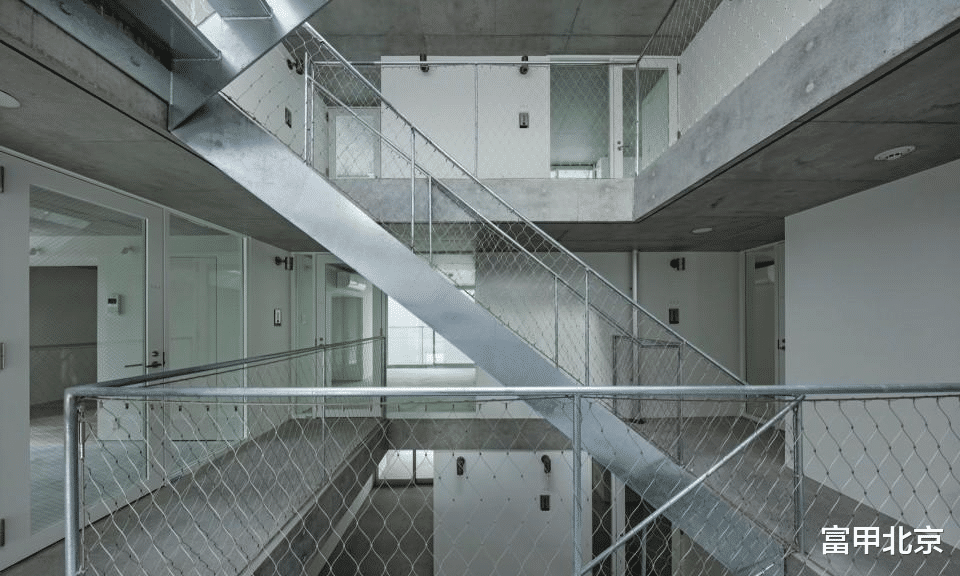
▼楼梯顶部向天空开放,Staircase is open to the sky© Kenta Hasegawa, Ryogo Utatsu

就像前面介绍的,设计者的出发点是为外部公共空间与室内私人空间之间提供自然过渡,他们在每个单元的墙壁和入口处采用了玻璃材质,这样能够为室内带来更多的自然光线,同时也减轻了建筑的封闭感。室内空间与公共走廊采用了同样的混凝土地面。每个单元中也为一些房间安装了围栏,以提供一定的私密性。
As aforementioned, the starting point of the design was to create a gradual transition from the outside public space to the enclosed private one: the walls and entrances to each unit are made of glass, granting a bigger amount of natural light on the interior, while also negating the seclusion of the apartments. Furthermore, the concrete floor is the same inside the apartments and in the public corridors. Privacy is obviously still provided with some walled wooden flooring rooms in each unit, but they come as a gradual process from the outside.
▼良好的视野和自然通风,Good views and natural ventilation© Kenta Hasegawa, Ryogo Utatsu

▼夜览立面,Facade night view© Kenta Hasegawa, Ryogo Utatsu
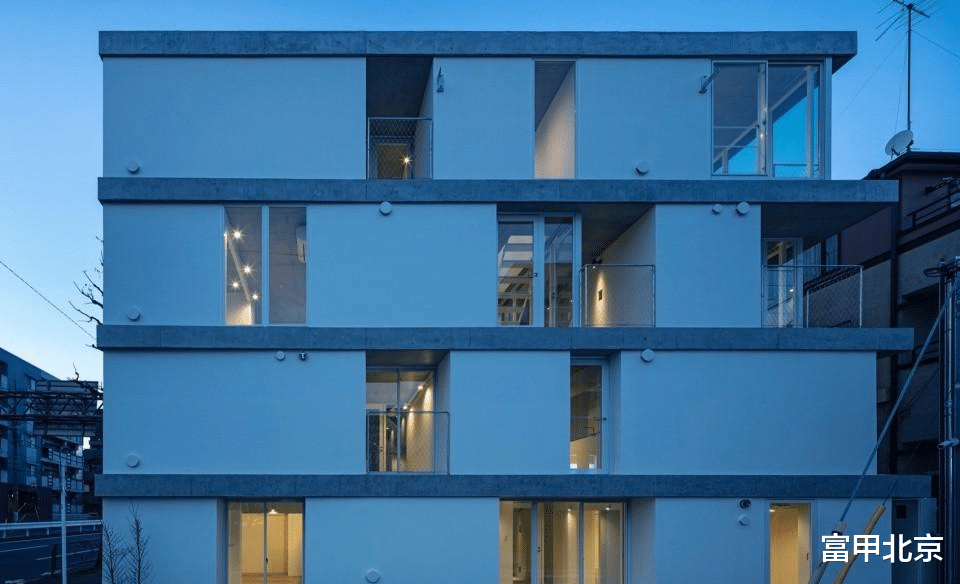
建筑立面的混凝土板和白色墙体之间对比鲜明,因为混凝土板必须有横梁结构,所以设计者将其显露在外面,并作为开窗的一部分将不同单元分隔开来。
The façade presents a clear distinction between the concrete slabs and the white painted walls: the slab had to structurally include the beams, so we decided to make them visible and use them together with the openings to separate the units from each other.
▼平面图,plan© Tomoyuki Kurokawa Architects

▼立面图,elevation© Tomoyuki Kurokawa Architects

