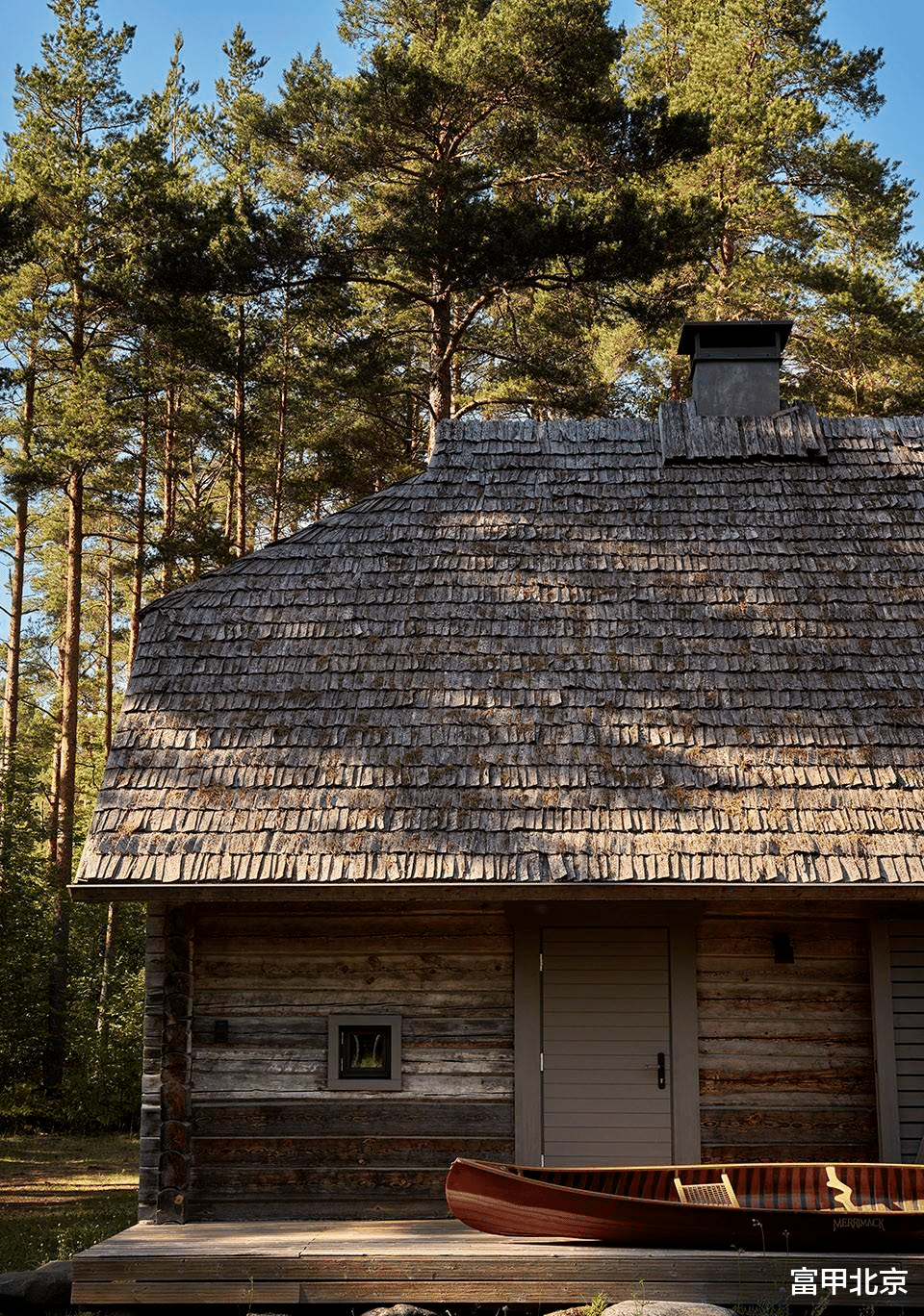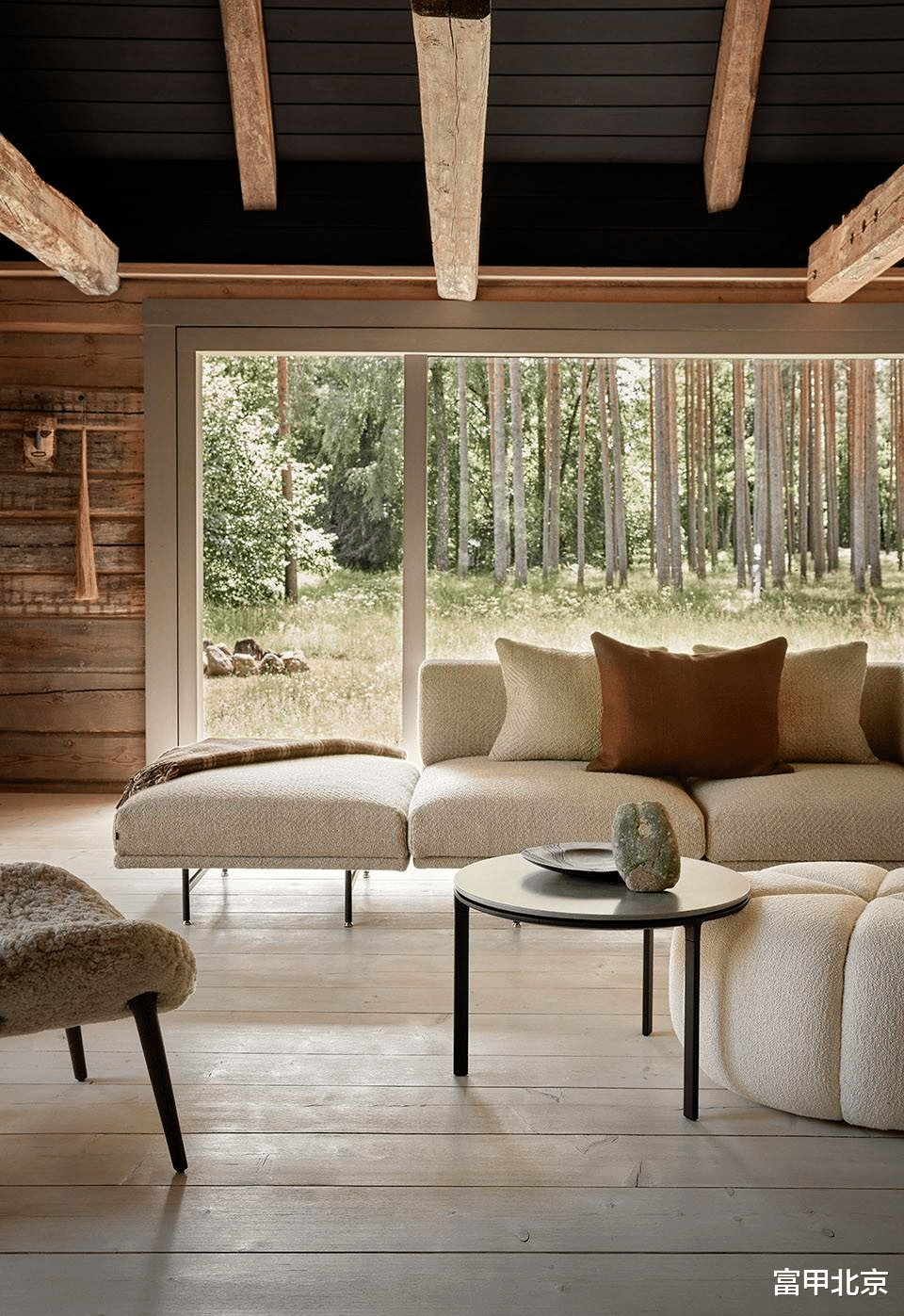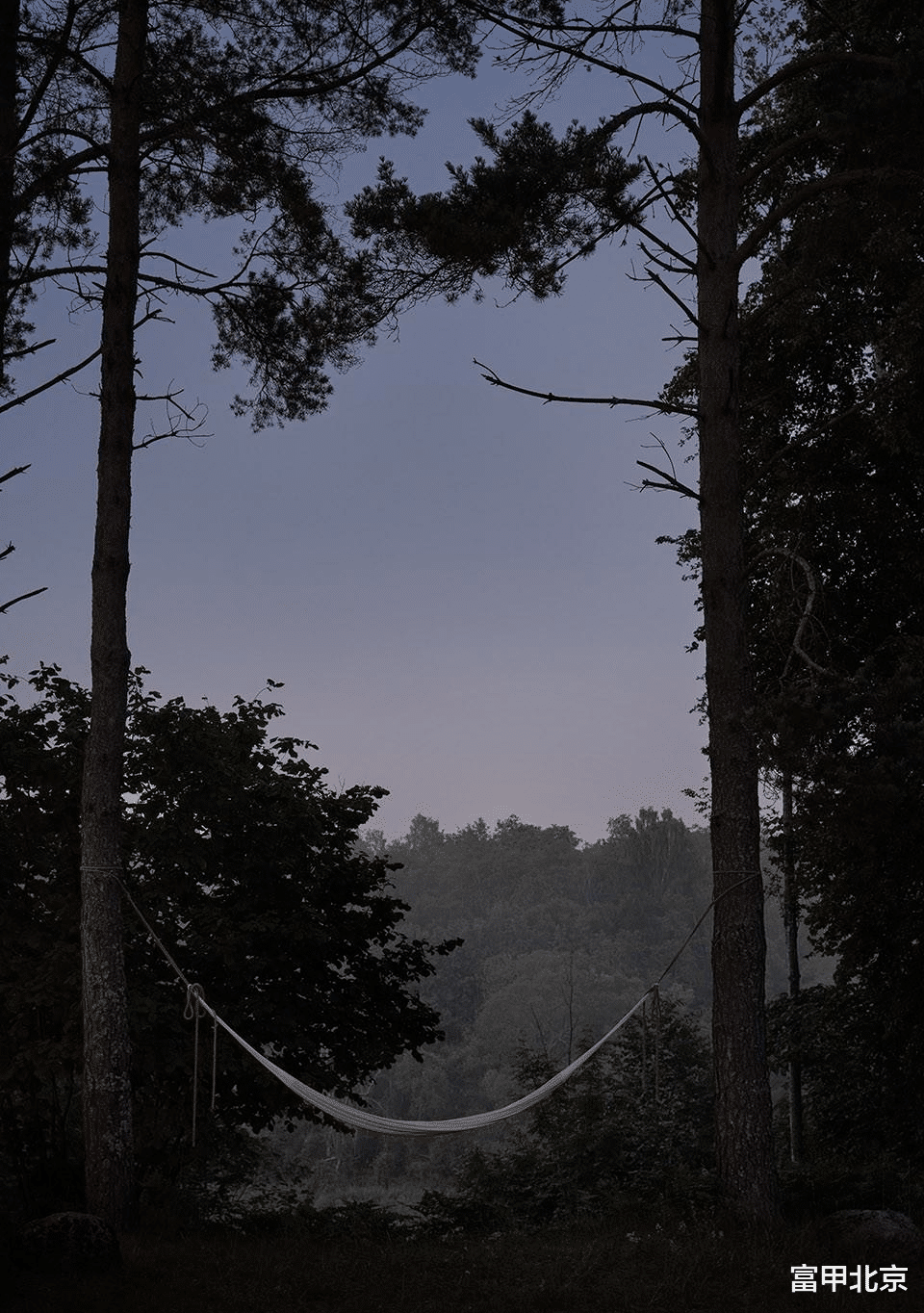这座 1876 年建造的渔民旧屋曾是Riga和Wolmar之间的路边旅店,如今已被搬迁至拉脱维亚最壮观的自然公园之一 ——Salaca河谷。坐落在河岸上的老木屋已被改造成一个幸福的隐居地,是森林中的休养所,为Vipp的第9个度假屋——“Salaca河Vipp度假屋”敞开了大门。
A former listed fisherman ’s house from 1876, once used as a roadhouse between Riga and Wolmar, has been gently relocated to one of Latvia’s most spectacular nature parks, the Salaca River Valley. Situated on the bank of the river, the old log house has been transformed into a blissful hide away and design retreat in the woods opening the doors to Vipp’s 9 guesthouse – ‘Vipp Salaca River’.
▼项目概览,project overview©Pia Winther

17年前,xcelsior设计事务所的创始人,Arturs Martinsons在Salaca国家公园湍急的河流两岸购买了17英亩的草地和森林。通过朋友,他听说有一处渔民旧屋即将被拆掉,并且符合他在保护区内对于家族度假屋的愿景。每根原木都经过精心编号,并安全运到新地址,在 180 块石头的基础上重建了原木房屋。保持着对建筑和设计的巨大热情,Martinsons找到Vipp,希望将这座房屋纳入Vipp的度假屋版图当中,这些一居室的梦幻小屋分布在全球各地,
17 years ago, Arturs Martinsons, founder of the design studio xcelsior, bought 17 hectares of landscaped meadows and woodland spanning both sides of the fast-flowing river in the Salaca National Park. Through friends, he had heard about an old fisherman’s house that was soon to be dismounted and found it to match his vision for a family retreat in this protected area. Each log was meticulously numbered and safely transported to its new home, where the log house was rebuilt on a foundation of 180 stones.With a strong passion for architecture and design, Martinsons approached Vipp with the idea of including the house in Vipp’s guesthouse portfolio of one-room-wonders scattered around the world.
▼周边环境,surroundings©Pia Winther


“我立刻喜爱上了这里迷人的自然环境,我很自豪现在我有机会将Salaca河谷的美丽奇迹与来自全世界的人们分享。”“I instantly fell in love with the enchanting nature, and now having the opportunity to share the wonder of the Salaca River Valley with people from around the world makes me very proud and excited,”
says Arturs.
▼建筑外观,building exterior©Pia Winther

经过对室内环境的精心的重新布局翻新,Vipp的室内设计团队将衰败的度假住宅升级为一栋现代别墅,在这里斯堪的纳维亚式的极简主义和木屋建筑的迷人和历史框架相辅相成。
After a thorough remodeling of the interior layout, Vipp’s interior design team upscaled the space from a holiday residence in decay to a contemporary cottage where Scandinavian minimalism meets the charm and historic frames of a log house architecture.
▼立面近景,closer view of the facade©Pia Winther

自然的气度Nature’s grandeur
房屋通过一处森林密布的郊外小径进入,不透明的原木房屋只能让人匆匆一瞥,大自然的壮丽景色就在度假屋中等待着游客。从屋内透过宽大的落地窗,Salaca河的美景一览无余,阳光充足。
As the house is approached from the tree-filled countryside, the opaque log house reveals little more than a brief glimpse of nature’s grandeur that awaits visitors once they enter the guesthouse. From inside the house, an unobstructed view of the Salaca River unfolds through the large picture windows, letting in plenty of sunlight.
▼入口,entrance©Pia Winther


▼面向Salaca河的景色,facing the Salaca River©Pia Winther


房屋分为两层,占地共110平方米,采用了全新的布局。房屋中的小房间构成了整体的室内环境,一间原本用于关押从Riga运往北方的罪犯的牢房,被一间面向河景的开放的起居室所替代,赋予了房屋新的体量与生命。一间黑色的Vipp V1 厨房位于起居室的一个角落里,可展开为高柜、墙壁和厨房岛台。餐厅和座位区相映成趣,美景尽收眼底,壁炉和镜墙映衬着迷人的环境,将大自然引入室内。
A total of 110 m2, divided over two floors, has witnessed a completely new layout. The many small rooms that previously characterized the interior, one of which used to be a prison cell for criminals transported from Riga to the North when the county marshal decided to make a short stop, have been replaced by a large open-plan living area oriented towards the river views, giving new volume and life to the house. A black Vipp V1 kitchen is fitted into one corner of the living area, unfolding into a tall, wall, and island module. Paired with a combined dining and seating area that takes advantage of the views and accompanied by a fire place with a mirrored wall that reflects the stunning surroundings and brings nature inside.
▼客厅,living room©Pia Winther


▼客厅局部,part of the living room©Pia Winther


室内环境Theinterior
原始天花的一半已经被拆除,整个空间被打开。主卧室位于二层,配备有一个独立的浴缸,可以俯瞰楼下的起居室区域。卧室后部的立面上有一处狭窄的X形窗户,在保持卧室的私密性的同时提供恰好的光照。
Half of the former low ceiling has been removed, opening the space. The master bedroom, complete with a freestanding bathtub, is situated on the first floor, offering a view overlooking the living area below. A narrow X-window added to the rear-facing allows just enough sunlight to filter in while maintaining the bedroom’s privacy.
▼厨房空间,kitchen space©Pia Winther


一层主要为配有两张床和面向森林的窗户的客卧,浴室,入口大厅和整合在一起的起居室和厨房。历史悠久的暗色天花被涂上深色的灰褐色调,保持了其原始特质。和深褐色的木制墙面一起,创造了一种浓郁的洞穴般的氛围,和Vipp 的中性家具、V1 厨房以及附近手工艺品店和古董店的物品与之相得益彰。
On the ground floor, there is a second bedroom with two single beds and a window facing the woods, along with a bathroom, an entrance hall, and a combined living area and kitchen. The historical dark ceiling has been painted in a dark grey-brown hue,preserving its original character. Together with the dark brown log walls, this creates a dense, cave-like ambiance, which is complemented by Vipp’s neutral colored furniture pieces, the V1 kitchen and items from nearby craft shops and vintage finds.
▼卧室,bedroom©Pia Winther


▼卧室局部,part of the bedroom©Pia Winther


“被拉脱维亚国家公园的百年老树环绕着,这座新的度假屋,坐落在Salaca河岸边,这座紧凑的小木屋展示了一座老旧的房屋如何适应现代生活的同时,维持其迷人的历史特质。”“Surrounded by old-growth trees in Latvia’s national park, this new guesthouse, situated on the bank of the Salaca River, is a compact log cabin that demonstrates how older homes can be transformed for the modern life while still maintaining their historic charm,”
——Kasper Egelund解释道, Vipp CEO.
▼夜景,night view©Pia Winther


