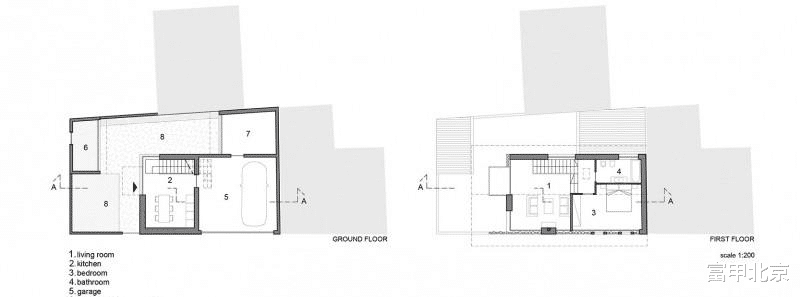As part of a larger intervention in San Quirino, a village close to the mountains in Friuli, this little coach-house introduces a theme very dear to ELASTICOFarm: the role of materials in the recovery and renovation of the historic urban core of small Italian towns and villages.
▼项目概览,project overview©Mattia Balsamini

整个Friuli地区都被公认是地震高危地区,1976年的大地震造成了大量的人员死亡,由此证明了石材建筑在地震中的脆弱。在那次悲剧发生后,建筑结构规范禁止在墙壁、拱门或者横梁等结构部分使用石材。另一方面,城市建筑规范规定,在历史地区的所有干预措施中,必须使用传统形式或形状的石材,以防止丧失乡村社区的可识别性。
The entire Friuli region is considered a highly risky seismic area; stone buildings proved their fragility in the major earthquake of 1976, which caused a large number of fatalities. After that tragic event, the structural building code banned the use of stones for all structural portions of walls, arches or beams. On the other hand, the urban building code mandates the use of stone in traditional shapes and formats for all interventions in historic centers to prevent the loss of identity of the small rural communities.
▼项目外观,project exterior©Mattia Balsamini


从这些前提出发,ELASTICOFarm事务所探索了传统建筑的装饰性运用所带来的机遇。这座小房子寻求与周围建筑的关系,以讽刺的手法重塑建筑元素,以此来嘲弄建筑传统、材料的作用和曾经建立的等级制度。
Starting from these premises, ELASTICOFarm investigates the opportunities revealed by the cosmetic use of traditional technologies. The small building seeks a connection with the surrounding structures, reinventing with a touch of irony the elements of construction, playing with building traditions, the role of materials, and once-established hierarchies.
▼室内空间,interior space©Mattia Balsamini

原始的建筑结构具有一些显著的特征,例如石墙和拱形门廊,但建筑师将其作为表皮使用,通过将不同层次的箱型体块滑动到一起,在其中创造出新的有机生命体,形成复杂的建筑形式。这些裸露的钢筋混凝土箱型体块以不同的方式从建筑外部浮现出来:在某些地方,它们突出原有的墙壁;在其他地方,它们与石墙齐平,占据了门廊的一部分。正面保持不变;拱门和一楼的窗户都保持了原来的大小。
The original structure, with some prestigious features such as stone walls and an arched portico, was treated as a shell within which a new living organism was created by sliding together box-shaped volumes at different levels to form complex These boxes of bare reinforced concrete emerge in various ways from the exterior of the building: at some points, they protrude through the original walls; elsewhere, they end flush with the stone wall, occupying part of the portico. The front façade remained unchanged; the arches were maintained in their originalsize, as were the first-floor windows.
▼细部,detail©Mattia Balsamini

不同建筑语言的结合强调了原有结构的重要意义,避免了任何形式上的模仿。在建筑内部,冰冷的箱型体块,裸露的水泥墙,裸露的石材和木质墙面交替出现。光线不仅从原有的小窗户进入,还从新墙上的大窗户进入。
The combination of very different architectural languages emphasizes the role of the pre-existing structure,avoiding any sort of mere mimicry. Within the house, the cold, bare cement of the box volumes alternates withwalls faced in wood and, where possible, walls of exposed stone. Light enters not only through the very smalloriginal windows but also through the large window openings in the new walls.
▼夜景,night view©Mattia Balsamini


▼平面图,plan©ELASTICO Farm

▼立面 & 剖面,elevation & section©ELASTICO Farm

▼草图,sketch©ELASTICO Farm

