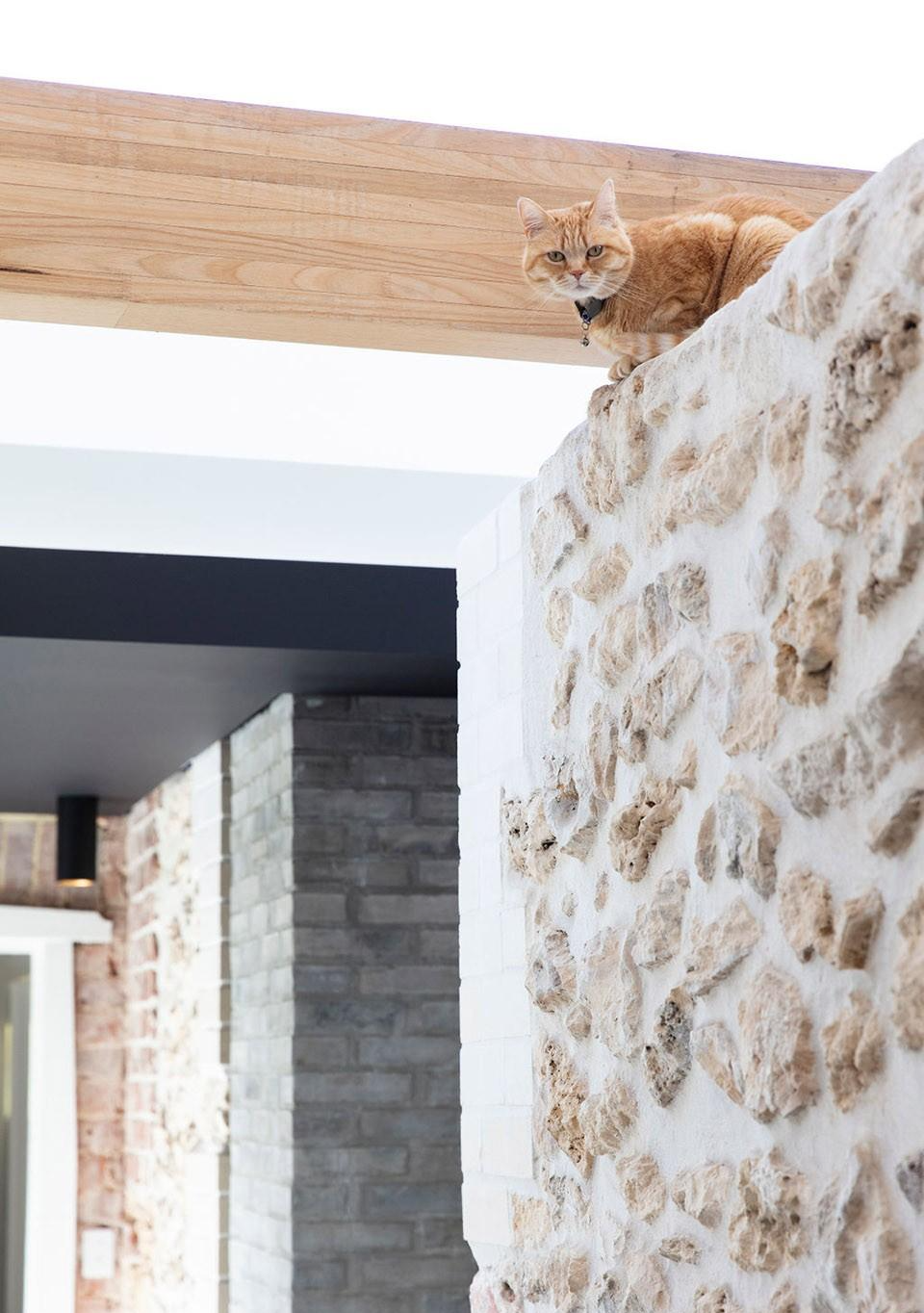该住宅位于澳大利亚Fremantle的南部,由一栋1896年始建的小屋改造而来。经过修复的石灰岩鹅卵石墙面根据新的空间逻辑重新布置。
A new house in South Fremantle, conceived around remnants of a 1896 cottage. Restored limestone rubble walls are re-inhabited according to a new spatial logic.
▼住宅外观,exterior of the residence

▼住宅庭院,courtyard of the house


▼庭院环境,courtyard environment
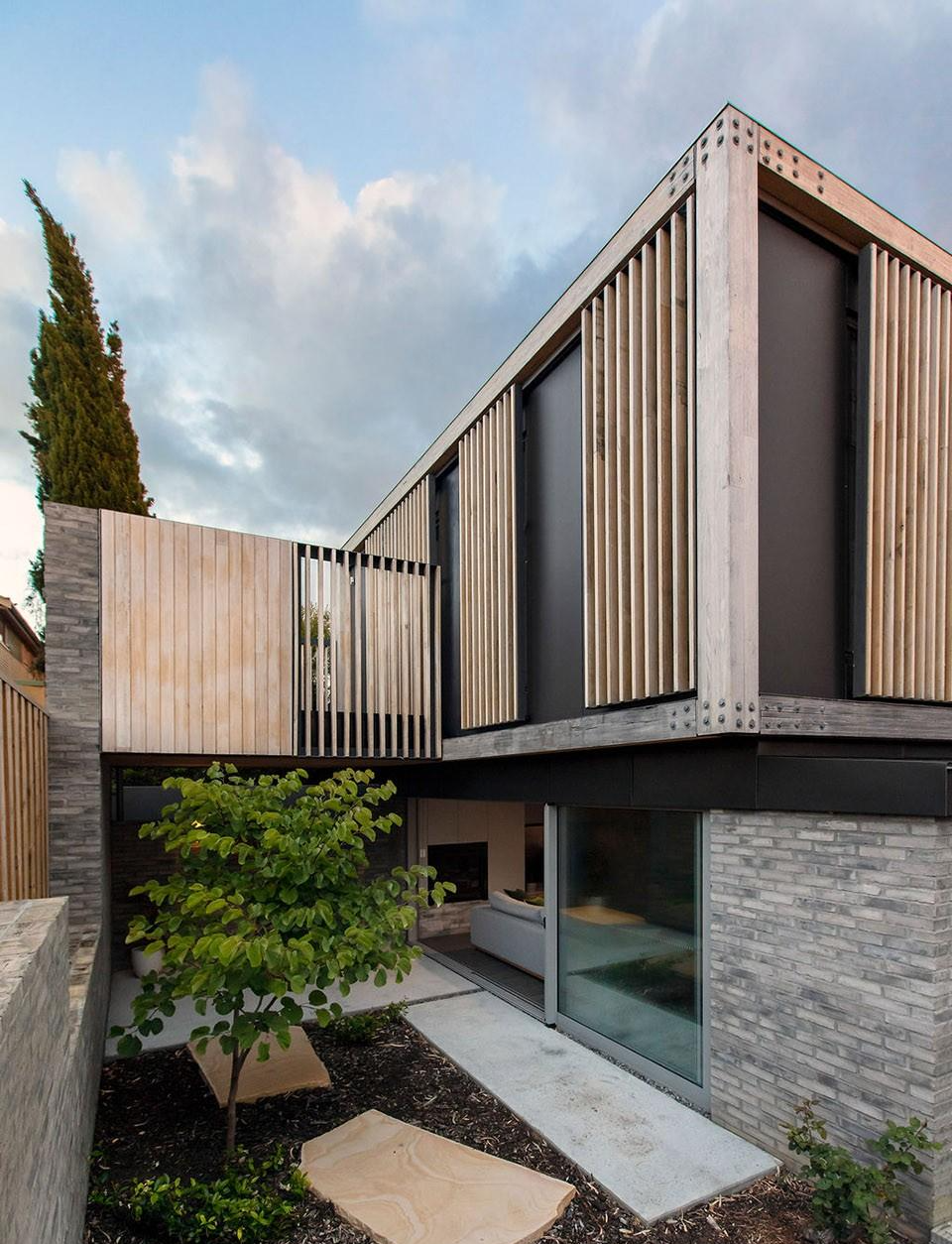

▼住宅外观,exterior of the house
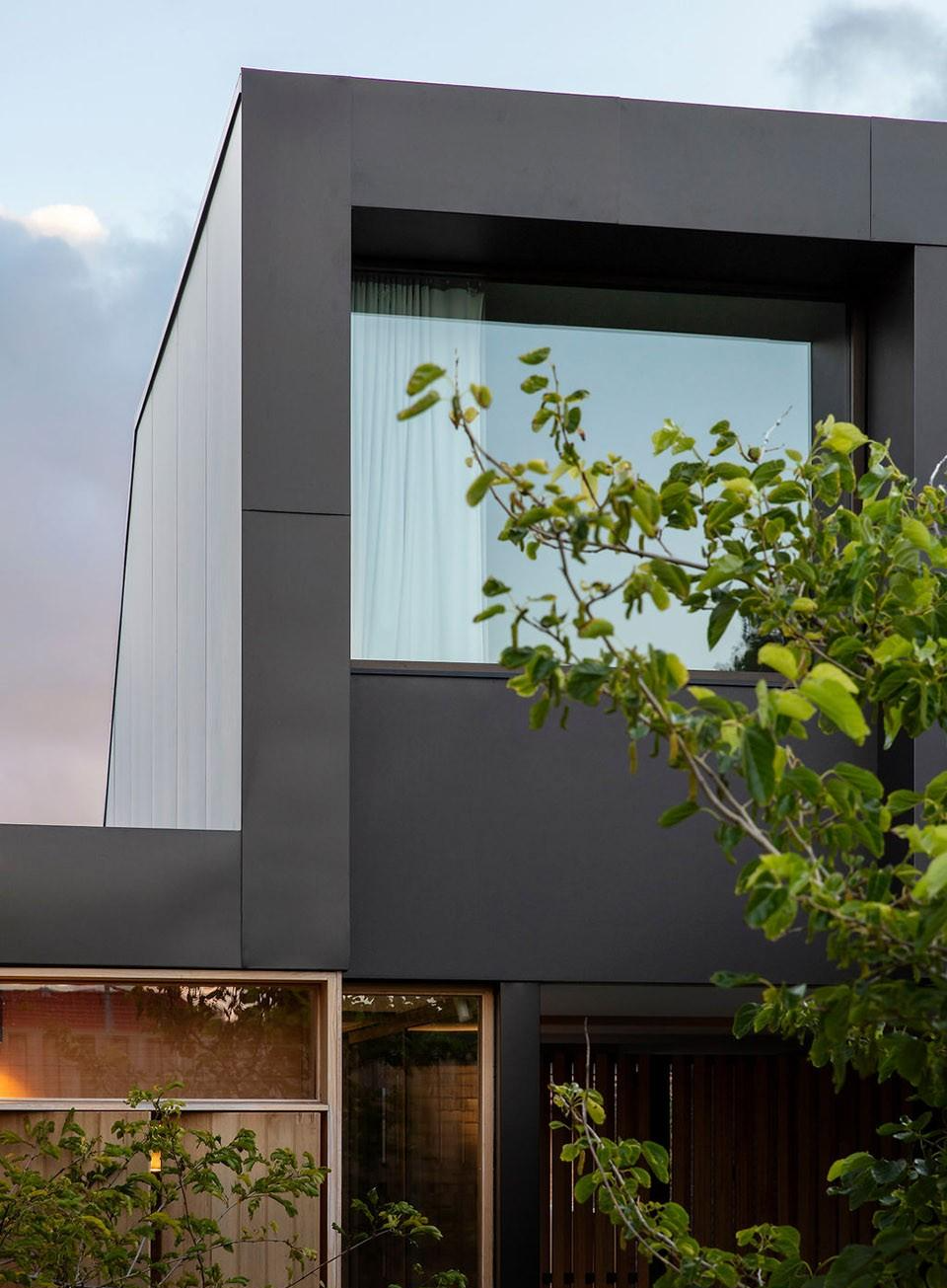

现存的木质屋顶结构和带屋顶的走廊被重新诠释为一种外露的木结构,悬浮在历史遗迹之上,并在一楼为额外的功能提供了空间。
The existing timber roof structure and verandah are reinterpreted in the form of an expressed timber structure that hovers over the archeological remains and provides accommodation for additional program at first floor level.
▼入口,entrance

▼历史墙体,historic wall
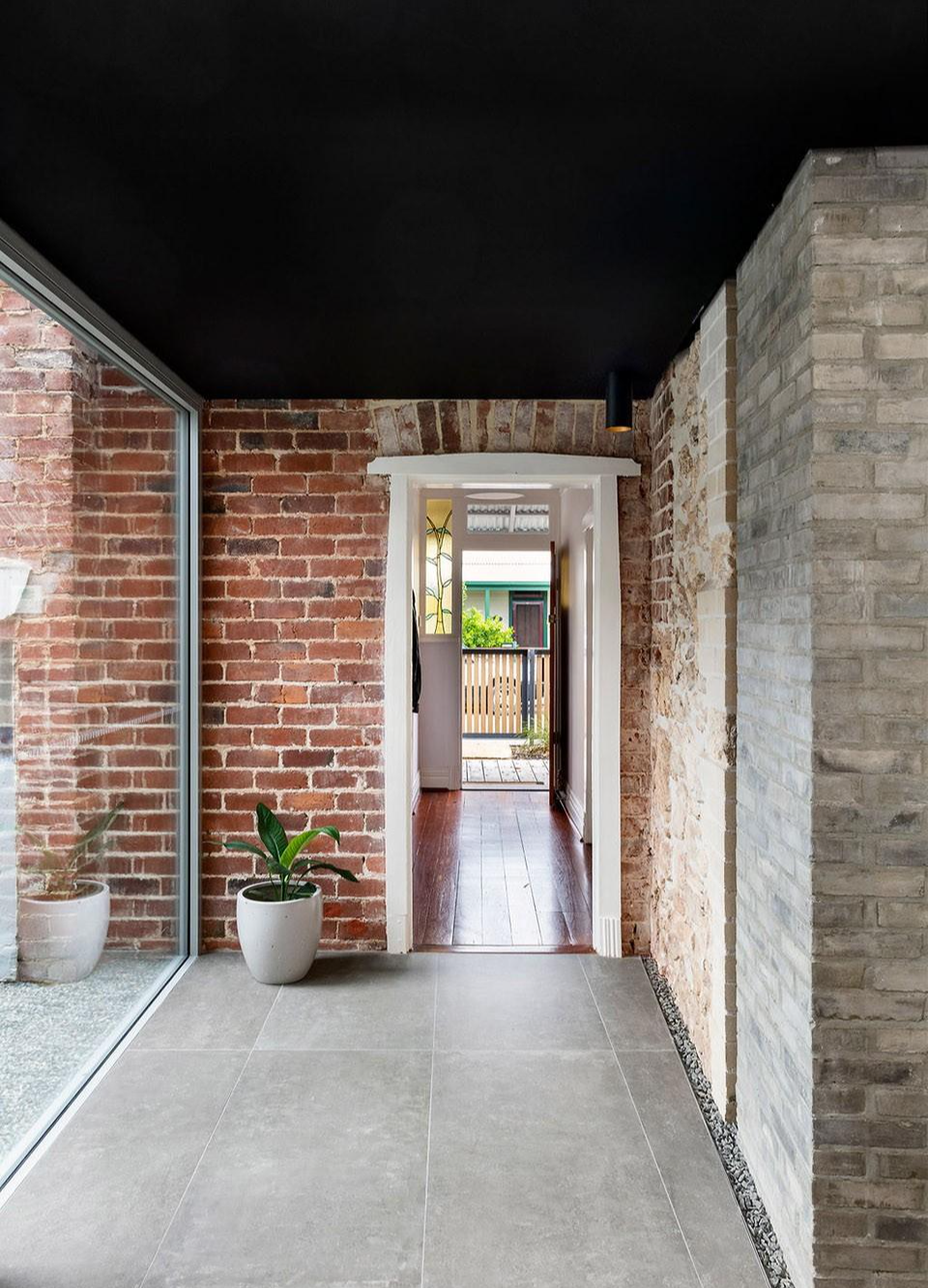

▼外露的木结构悬浮于历史墙体之上,expressed timber structure that hovers over the archeological remains


▼外露的木结构和墙体的组合,expressed timber structure combines with wall
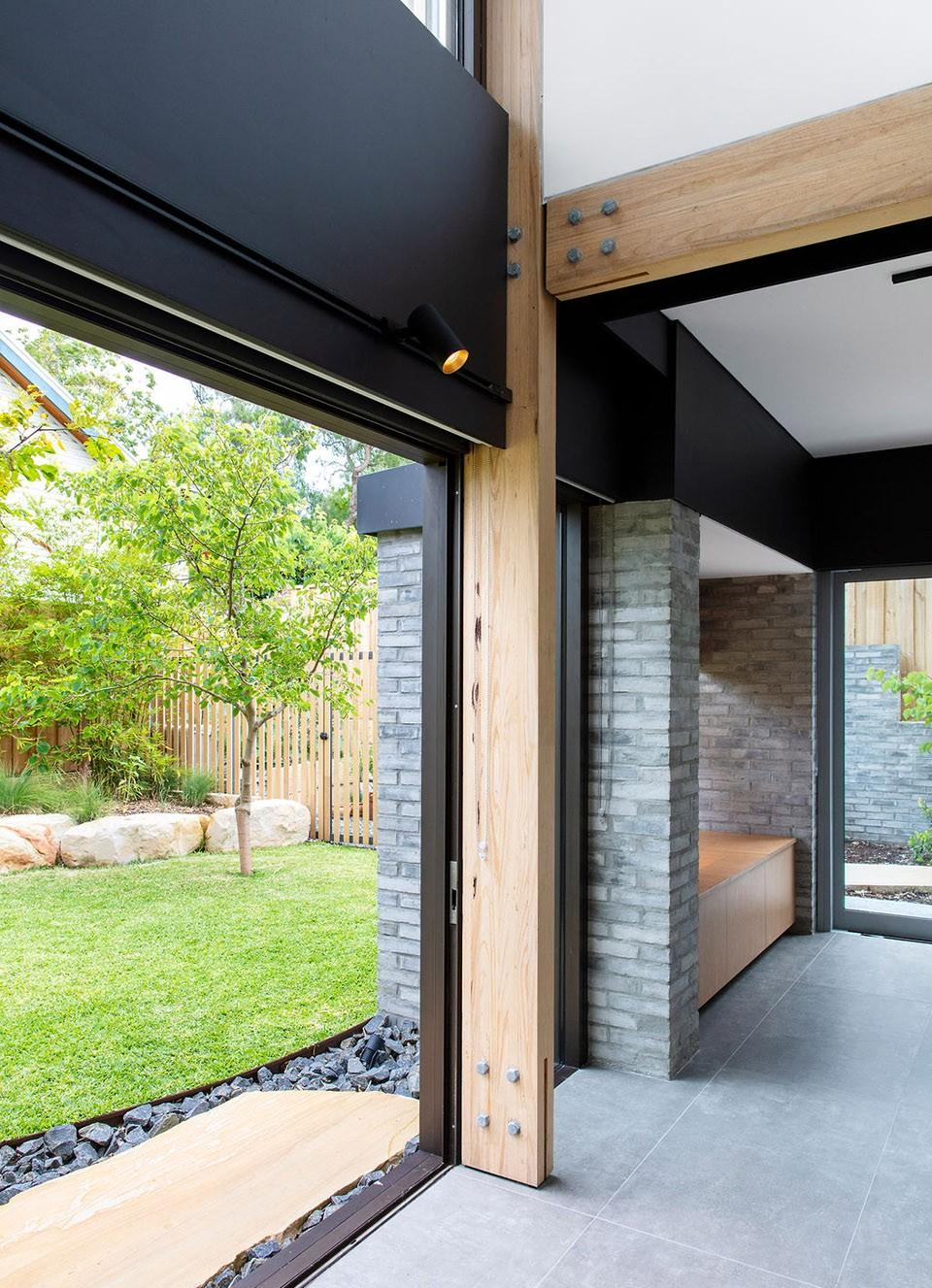
▼餐厅,dining area


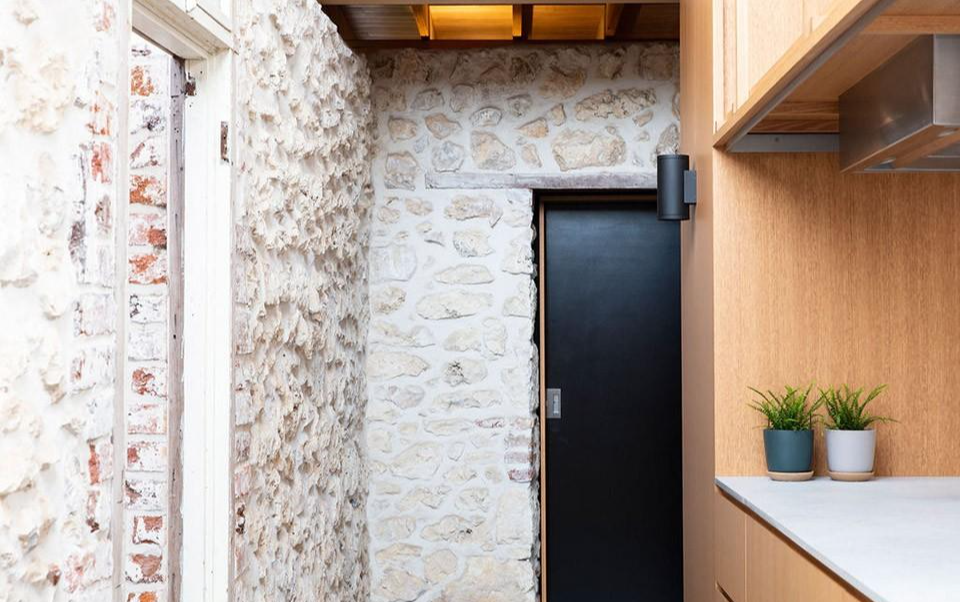
▼餐厅局部,partial canteen


▼厨房,kitchen


▼厨房局部,partial kitchen


▼客厅,living room



材料的色调由石材,自然原木(部分上有污渍),金属和玻璃构成。
The material palette is characterised by masonry, natural timbers sometimes stained, metal and glass.
▼浴室,bathroom

▼细部,detail


▼材料细部,material detail
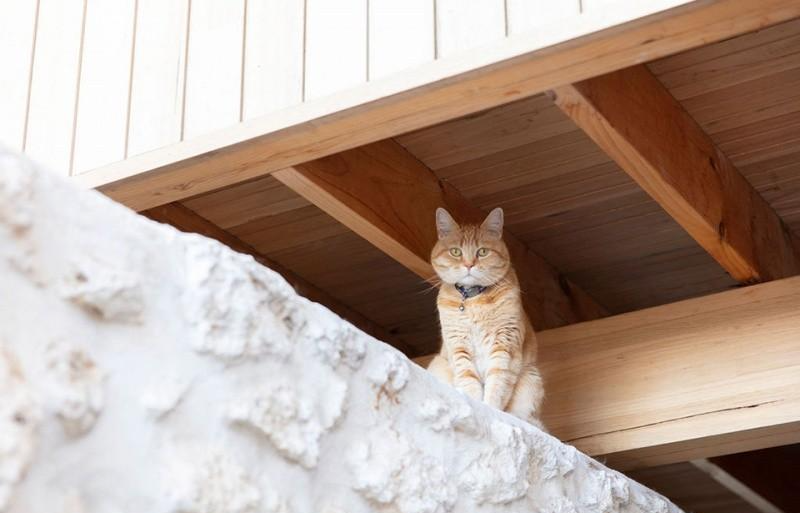

▼墙体细部,wall detail
