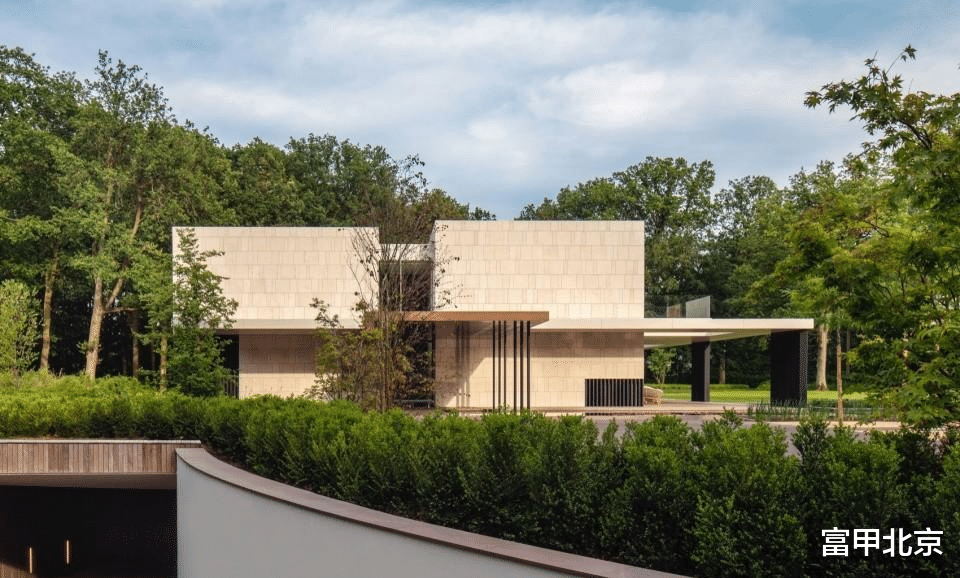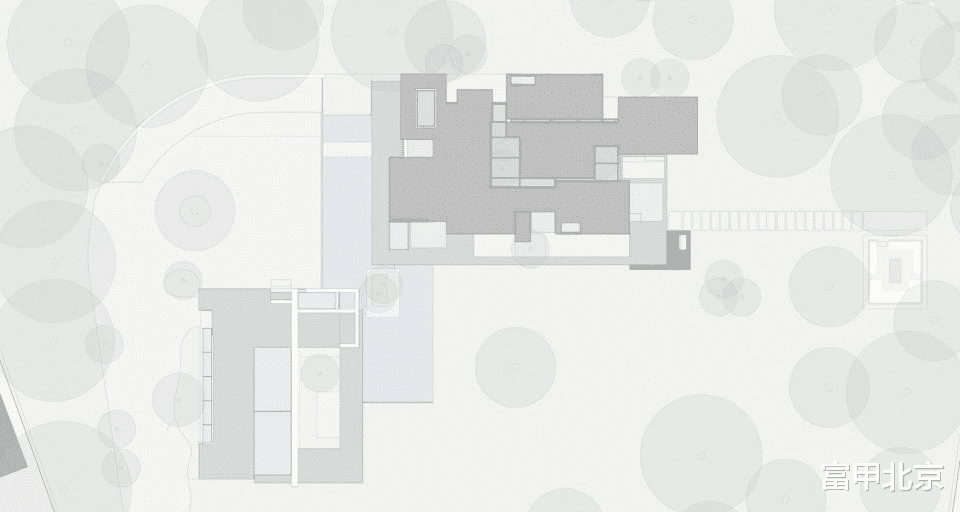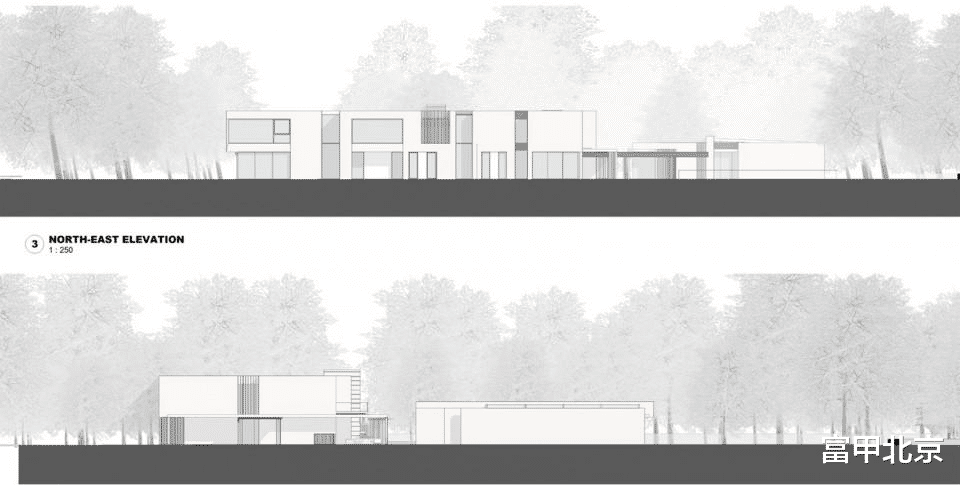该住宅位于比利时佛兰德斯地区的一块葱郁、宽敞的场地上,为SAOTA事务所提供了一个在景观中设计独特的现代建筑的机会。景观既能提供一个温暖、外向的居住环境,又能与周围有意义地互动。
This house on a large, wooded lot in the Flanders region of Belgium offered SAOTA an opportunity to design a distinctive contemporary architectural object in the landscape that would simultaneously serve as a warm, outward-looking living environment and engage meaningfully with its surroundings.
▼项目概览,project overview© Adam Letch


▼从花园望向建筑,view from the garden© Adam Letch


▼从车库通道望向建筑,building viewing from the garage ramp© Adam Letch

▼建筑向自然环境打开,building opened to the nature© Adam Letch

总体规划的主要组成部分包括附带地下车库的主屋,和一个带家庭办公室的独立泳池凉亭。房屋和凉亭之间通过景观庭院、鱼塘系统和游泳池相连。
The principal components of the master plan include a main house above a basement parking garage and a separate pool pavilion with a home office. The house and pavilion are linked via landscaped courtyards, a structured system of koi ponds and a swimming pool.
▼鱼塘系统,koi ponds© Adam Letch

▼泳池,swimming pool© Adam Letch

▼景观庭院,landscaped courtyards© Adam Letch


外部设计由实心立方体量和空心的玻璃幕墙组成,并被顶篷元素所统一。顶篷三面环绕建筑,形成了室外露台空间。一簇簇的垂直柱群兼具雕塑屏风的作用。
The exterior design is composed of solid cubes and interconnecting glazed voids, which are unified with a slender canopy that wraps around three sides to form outdoor terraces. Clustered vertical columns double as sculptural screens.
▼室外露台空间,outdoor terraces© Adam Letch

▼垂直柱群兼具雕塑屏风, vertical columns as screens© Adam Letch


立面设计是室内布局的结果。客户偏爱传统的、明确的房间,而不是开放式平面,因此室内空间采用明确的房间单元,向外通向露台,向内则通向带天窗的通高中庭。该住宅回应了当地气候,在夏季营造室内外结合的生活方式,而在冬季则围绕中庭营造出一种内向、安逸的环境。房间清晰的单元特征使得当房间向露台和中庭敞开时,或分割或侵入的方式形成了流畅的过渡,从花园的一瞥可以深入室内。
The facade design is an expression of the interior layout. The client’s preference for traditional, defined rooms rather than an open-plan arrangement led to cellular interior spaces that open outwards onto the terraces and inwards towards a double-volume central atrium with skylights. The house responds to the local climate by fostering an indoor-outdoor lifestyle in summer, and an introverted, cosy environment centring on the atrium in winter. The way in which the cellular character of the rooms fragments or erodes as they open to the terraces and atrium makes for fluid transitions and invites glimpses of the garden deep into the interiors.
▼中庭, central atrium© Adam Letch


▼旋转楼梯, spiral staircase© Adam Letch


▼旋转楼梯, spiral staircase© Adam Letch

外立面采用低调的材料自身色调——墙壁包裹着Giallo D’Istria 大理石板,地面铺设砂石,壁炉运用 Alucabond铝板镶嵌,并用大块玻璃板分隔。建筑细部的精致与材料的有机质感形成对比,增强了其内在的美感。
The exterior façades feature a restrained palette of materials – slabs of Giallo D’Istria marble cladding on the walls, sandstone floors, and paneled Alucabond aluminium sheets along the fireplace broken up by large glass panels. The contrast between the precision of the architectural detailing and the organic textures of the materials amplifies their inherent beauty.
▼立面材料,façades materials© Adam Letch

▼低调的材料色调,a restrained palette of materials© Adam Letch

▼起居空间,living space© Adam Letch



▼浴室,bathroom© Adam Letch

该住宅设计的简洁、清晰的形式无论是作为建筑对象还是作为宁静的居住环境,都旨在与自然环境建立真实而紧密的联系。
The simplicity and formal clarity of this home’s design, both as an architectural object and as a tranquil living environment, aims to facilitate an authentic, connected relationship with its natural setting.
▼夜景,night view© Adam Letch

▼总平面图,site plan© SAOTA

▼地下层平面图,basement floor plan© SAOTA

▼一层平面图,ground floor plan© SAOTA

▼二层平面图,first floor plan© SAOTA

▼屋顶平面图,roof floor plan© SAOTA

▼立面图,elevations© SAOTA


▼剖面图,sectins© SAOTA

